Compass Landing Floor Plans
Posted:
Compass Landing Floor Plans
Compass Landing Floor Plans encompass what the Florida lifestyle is all about with it’s Coastal and West Indies flair. Compass Landing floor plans will range in size from approximately 2,000 square feet to 3,700 square feet. Mattamy Homes will be offering several structural options within each newly built home. Options include a flex room, adding a loft onto the single story home floor plans, outdoor pool bathrooms, outdoor lanai expansions, alternate master bathroom choices, and garage additions.
Disclaimer: Compass Landing Floor Plans are not finalized yet. These are possible floor plans that may be released in the future and are subject to change without notice.
Atlantic
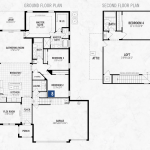
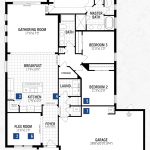

- 1,943 Sqft. Under Air
- 3 Bedrooms
- 2 Bathrooms
- 3 Car Garage
- Flex Room
- Loft Option
Gulfside
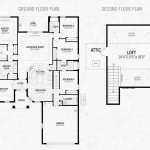
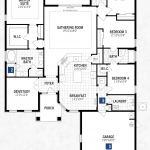

- 2,268 Sqft. Under Air
- 4 Bedrooms
- 3 Bathrooms
- 2 Car Garage
- Flex Room
- Loft Option
Mangrove
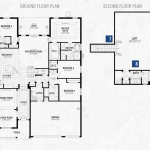
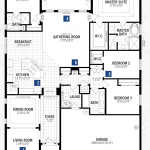
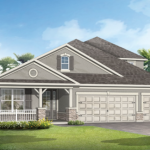
- 2,492 Sqft. Under Air
- 4 Bedrooms
- 3 Bathrooms
- 3 Car Garage
- Gathering Room
- Loft Option
Palm Coast
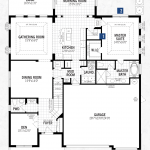
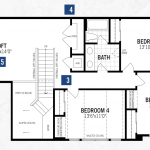

- 3,187 Sqft. Under Air
- 4 Bedrooms
- 2 1/2 Bathrooms
- 3 Car Garage
- Den Room
Pearl
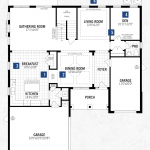
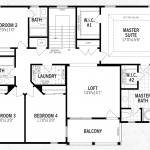

- 3,213 Sqft. Under Air
- 4 Bedrooms
- 3 1/2 Bathrooms
- 3 Car Garage
- Den Room
Sandhill
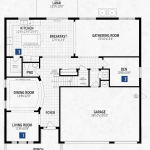
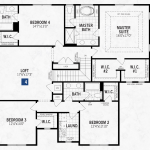

- 3,623 Sqft. Under Air
- 4 Bedrooms
- 3 1/2 Bathrooms
- 3 Car Garage
- Den Room
Click here to explore other communities in the Naples, Florida area!
